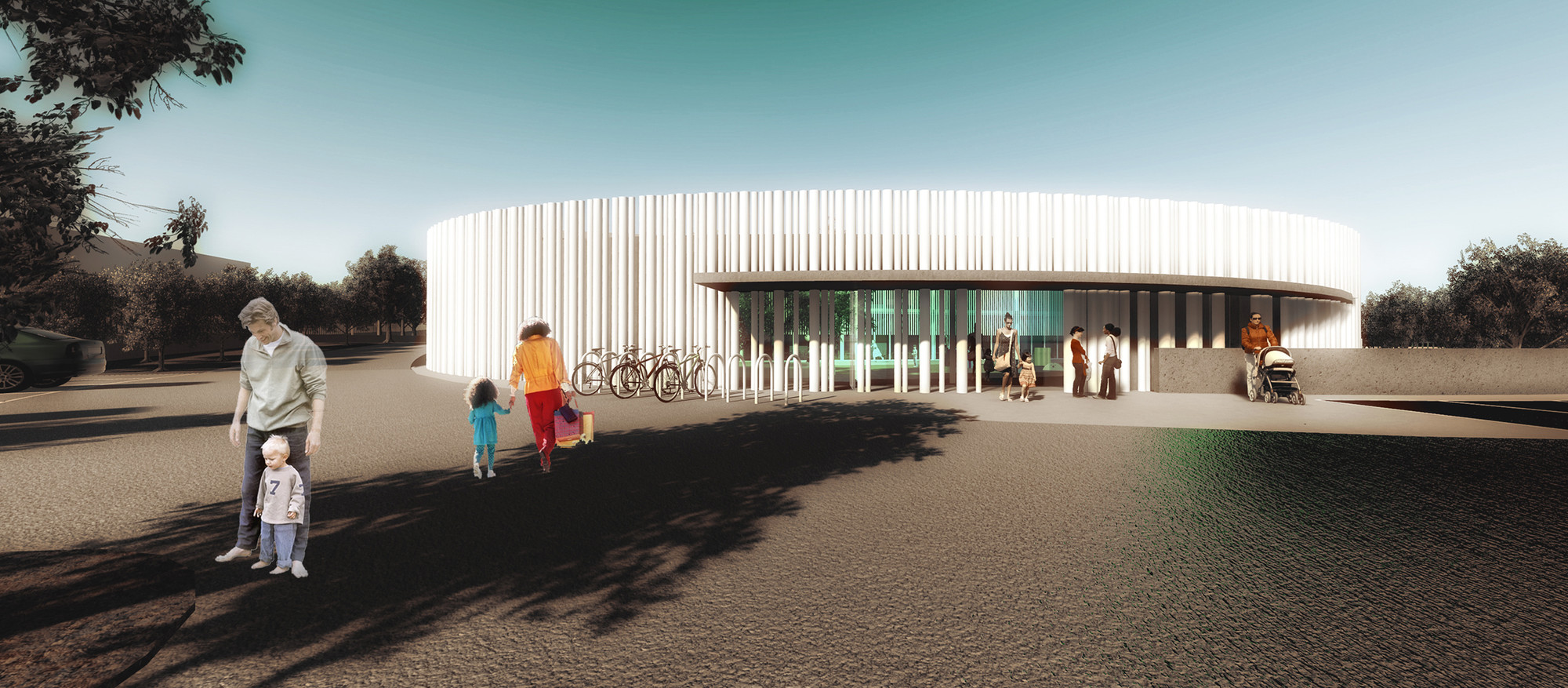
With the main objective of creating a model for the architectural design of daily child care facilities in Turkey, the 'Child-Play-Learning-Space-Environment' concept by ddrlp consists of creative components for a building while being formed by multiple relations. Ranging from 75 to 150 children between ages of 0 and 6, the main form generators of their design included social interaction spaces: individually, by group, for crowded uses, the relationship with sun, sky and seasonal-natural cycle, and the sensual interaction with light, colour, texture, material, shape and structural components. More images and architects' description after the break.

Additional formatives for the architects design of the program and space include age group-scale relations, architectural components as play & interaction generator, environment as a perceptual trigger and its components, and topography, play, garden usage for notions such as: child-journey-sensual and cognitive growth. Contextual formatives included exurban/ campus settlement, transportation-service-journey, and organized industrial site: factory, storage, etc. Natural and artificial topography which is shaped by building typologies was also considered.

Institutional formatives include seeking for a sample model concerning a social responsibility project, as well as a common, adaptable structural model which repeats in 10 different city. The adaptable model includes topography/ adaptability to slope, site settlement- adaptability to approaching, adaptability to direction, and adaptability to number of student.

Borusan, in collaboration with the Ministry of Family and Social Policies and the Ministry of Science, Industry and Technology commits to build ten daily child care facilities for 0 to 6 year old children under the title of 'Borusan Joy Factories' in Organized Industrial Zones (OIZ) of various cities across Turkey. The Adıyaman Organized Industrial Zone has been chosen as the pilot area for the project.






























